
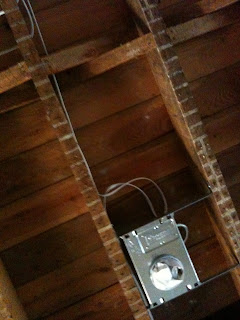
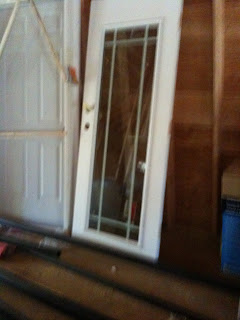

I've been away on vacation cruising on the Norwegian Jewel as far north as Quebec City, Canada in the St. Lawrence River. I expected I would have lots of pictures to post when I returned because the contractor thought they would start sheet rock while I was away. It was not to be.
With the ramp finished more siding was added to the front and to the front side next to the ramp; most of the rough electrical is installed but not tied into the box yet (more on that later), and most of the rough plumbing is installed but the gas feeds are not complete yet.
So here's the tale of hiss .. whoosh .. no BOOM:
Part of installing all the new water lines and adding gas feeds is removing all the old piping including the water lines to the hot water heating system. In the south west corner of the basement is a small room where the new electrical box is located and my sister was storing Christmas decorations and accouturements. In that room was a set of brown rusty, crud covered pipes attached at the wall in the corner. None of us knew what it was, may be old water pipes? So two men were assigned to remove that piping and they started in with a reciprocating saw to cut them out. First there was a slight hiss but no smell. Then a big whoosh with a slight smell and they beat it out of the basement. The smell increased and one of them drove down the block to the volunteer fire station to alert them while the other warned everyone else on site. The gas company was called and dispatched a team. At the fire station, no one was there but the Newfield Police Department is in the same building and so they were told and immediately called the fire chief and the volunteer ambulance crew before dispatching the police car to block off the street and get people out of neighboring homes.
This quick thinking and action by the men on site, the police, volunteer fire department, and volunteer ambulance corps prevented any injuries and no explosion for which I am entirely grateful, especially that no person was harmed.
So how did a live gas main connection come to be in the house that wasn't the new one I had installed this summer? In 1928, (the date is known because it is painted on the connection at the house line to the old main), a gas line was run into the house for a stove. Somewhere in the late 40's or early 50's, the stove was changed out to be electric and the piping was capped off in the house but nothing was written on the walls or pipes as to what the situation was, and the connection to the gas line at the street was not capped off. Many years later, the gas company ran a new line down the street and that is what my house is currently attached to with a fancy new meter on the outside of the house. The gas company, using some aerial photos, came along the street and supposedly disconnected all the old lines from the old street main into the houses. Guess what, they missed one. They had to get a metal detector out to find out where to disconnect this one during the 'incident'. Now it is all safely disconnected and the old gas line is capped at the main.
The story doesn't end there. The old equipment used liquid mercury in the regulator. So mercury spilled and vaporized. The gas company is still working on getting the mercury readings back to safe levels. The final step after all the vacuuming and chemical scrubbing is to paint the concrete block walls in that room. Fortunately for me, all the clean up costs are on the gas company's nickel because it was their mistake. Unfortunately for my sister, the Christmas decorations and associated accouturements have all been permamently contaiminated by mercury and will be removed by a hazmat team. When I called to get the new gas line, I asked about the old line but they had no information in their current database.
So here's some photos of work that did get done including parging of the addition's foundation and of the new door that will be going in the back.
 This shows a mix of trees in my mom's front yard; next one is a big maple just up the street from there.
This shows a mix of trees in my mom's front yard; next one is a big maple just up the street from there. 




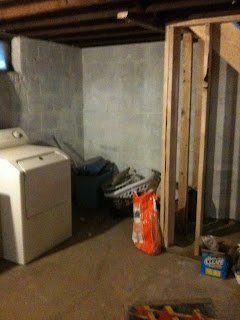
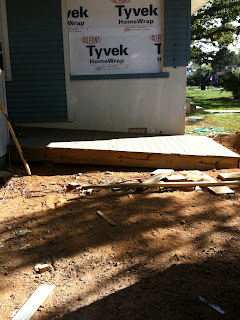
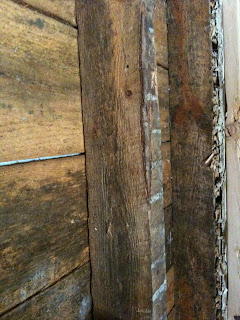

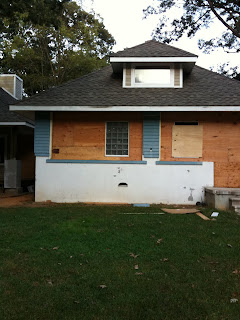

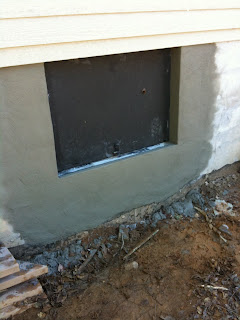
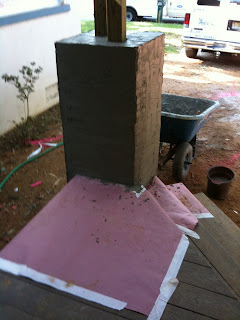 About 1/3 of the plumbing rough-in was completed today. Had to put the toilet off center from the existing window but centered in its surrounding area. Same goes for the pedestal sink in the back bathroom.
About 1/3 of the plumbing rough-in was completed today. Had to put the toilet off center from the existing window but centered in its surrounding area. Same goes for the pedestal sink in the back bathroom.