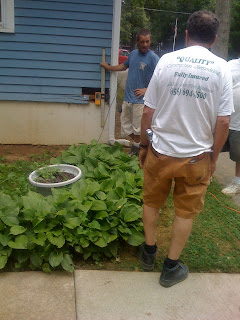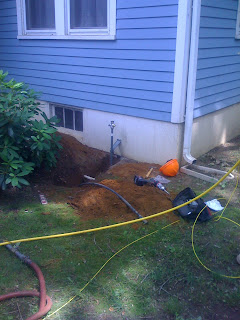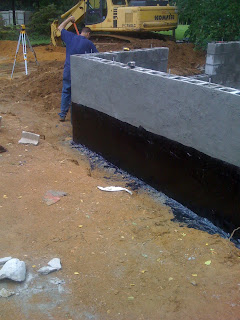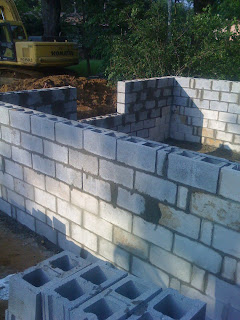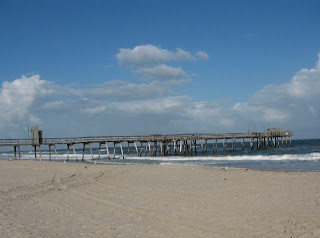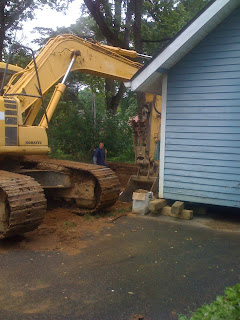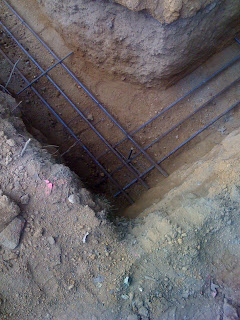
The field drain and the septic tank are now connected and sand has been put between the black cartridges.
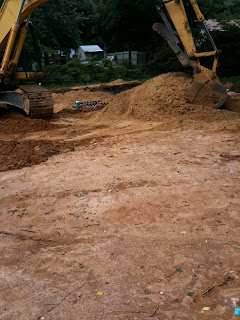 There are also 4 cpvc turquoise pipes that come up from the 4 corners of the drain field for overflow. Seems as much overkill as the 800 cubic yards of sand that filled the hole.
There are also 4 cpvc turquoise pipes that come up from the 4 corners of the drain field for overflow. Seems as much overkill as the 800 cubic yards of sand that filled the hole.









